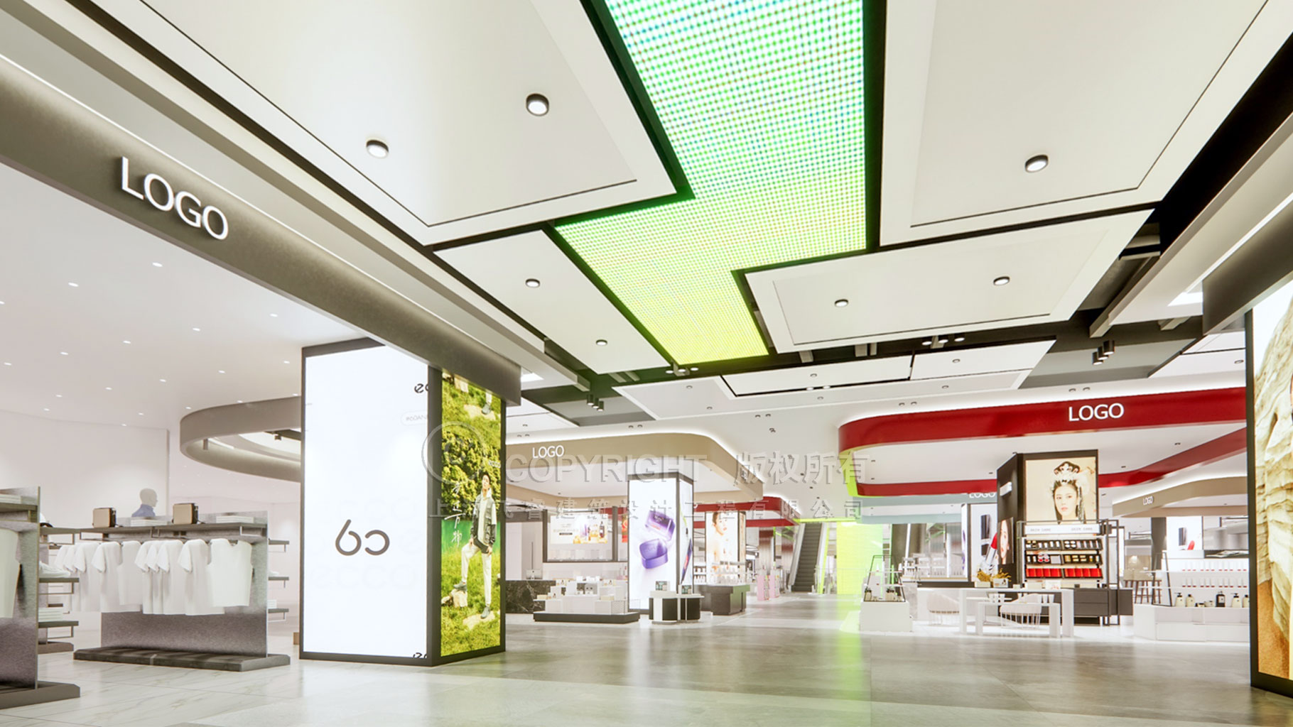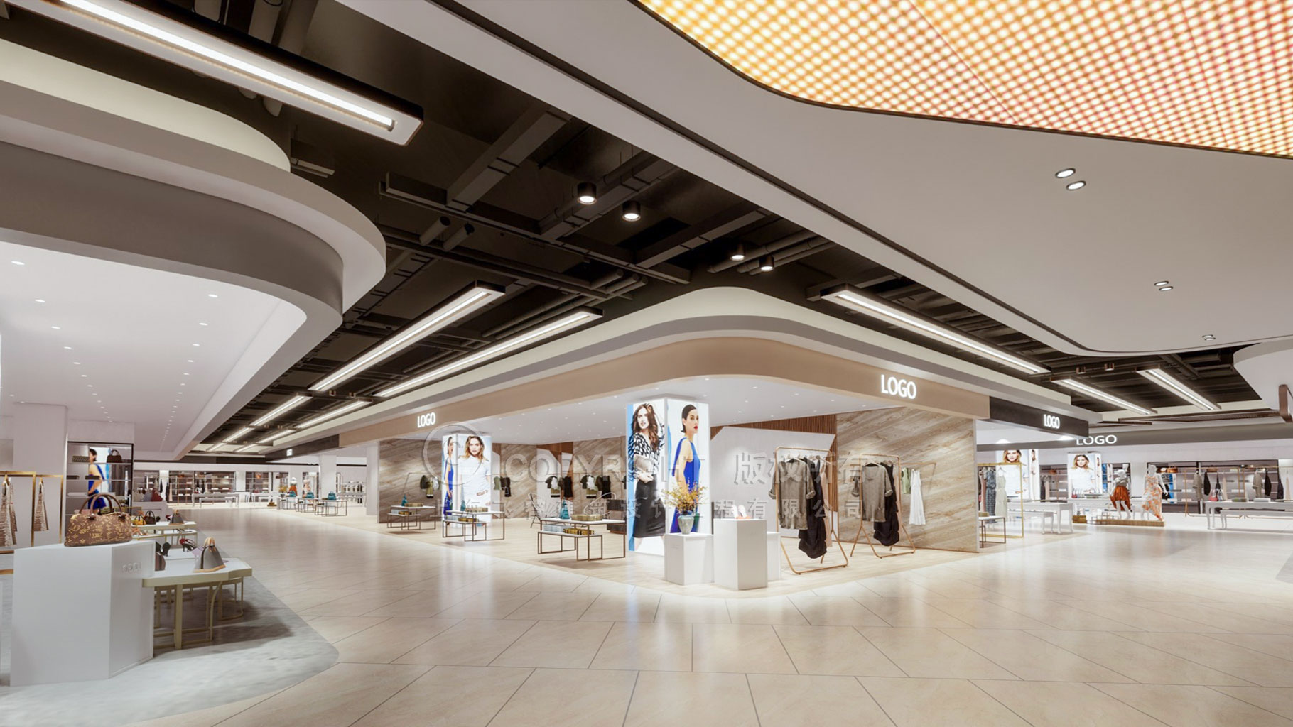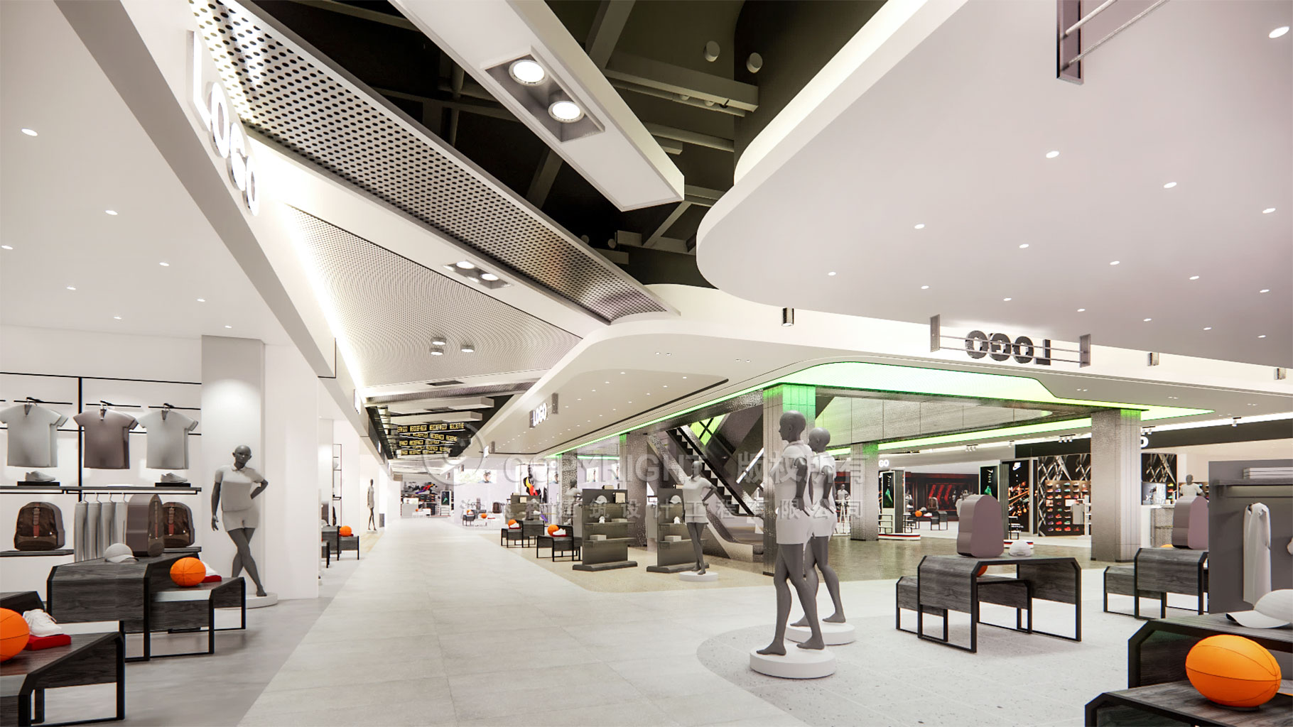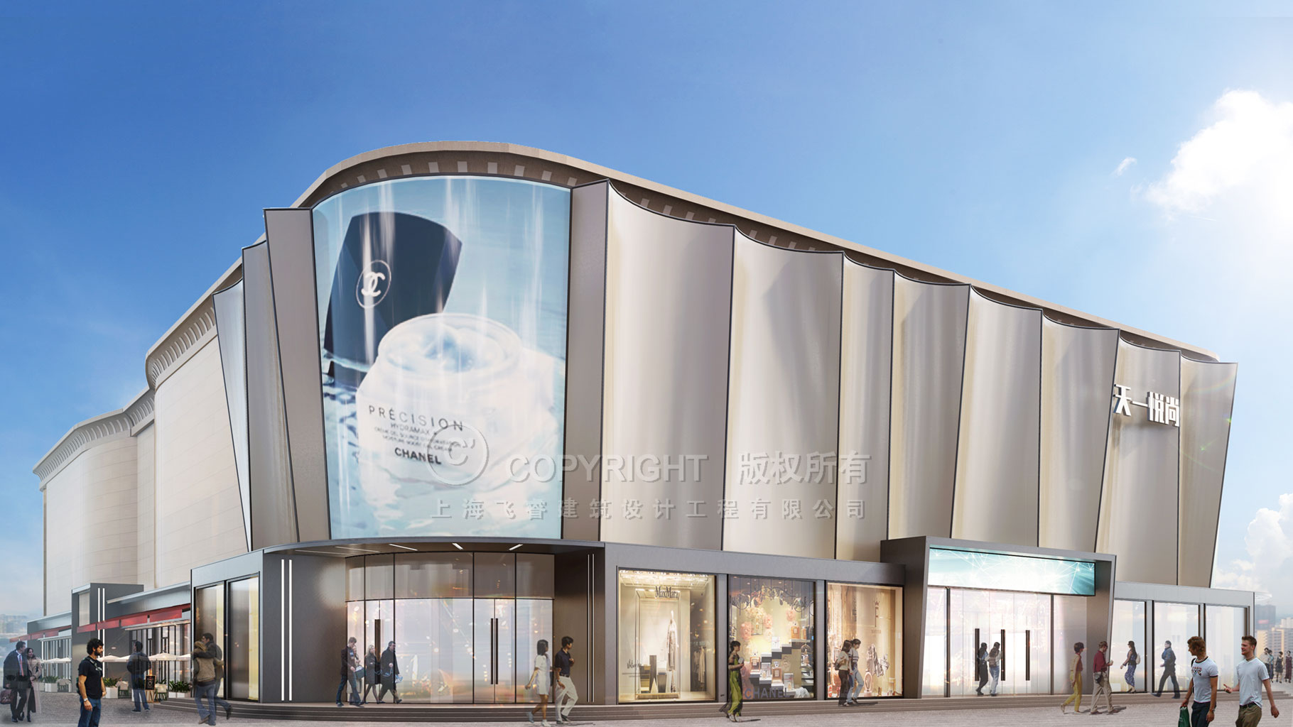Shanghai Ferri Architectural Design And Engineering Company was established in 2009, it is a comprehensive architectural design company.
PROJECT INFO
The Tianyi Yueshang revitalization project in Xingtai encompasses approximately 25,000 square meters, featuring comprehensive upgrades to interior commercial spaces and architectural façades. Anchored in a youth-centric, tech-infused, and fashion-forward design philosophy, the transformation creates contemporary retail environments aligned with evolving aesthetic sensibilities and consumer behavior patterns.
For interior spaces, we engineered streamlined circulation systems paired with avant-garde visual vocabulary and tech-imbued materiality and lighting solutions. This synthesis cultivates functionally efficient yet aesthetically compelling retail atmospheres. Strategically positioned interactive installations and immersive experience nodes further stimulate emotional resonance and social sharing opportunities.
The façade redesign establishes a highly distinctive architectural identity through sculptural forms and light-shadow interplay, repositioning the structure as an urban visual anchor and regional trendsetting landmark within the cityscape.
Completed in 2024, the revitalized Tianyi Yueshang emerges as a dynamic commercial destination hub. Its renewed spatial narrative—distinctive, innovative, and vibrantly expressive—now leads urban trend-driven consumption experiences in the city.





